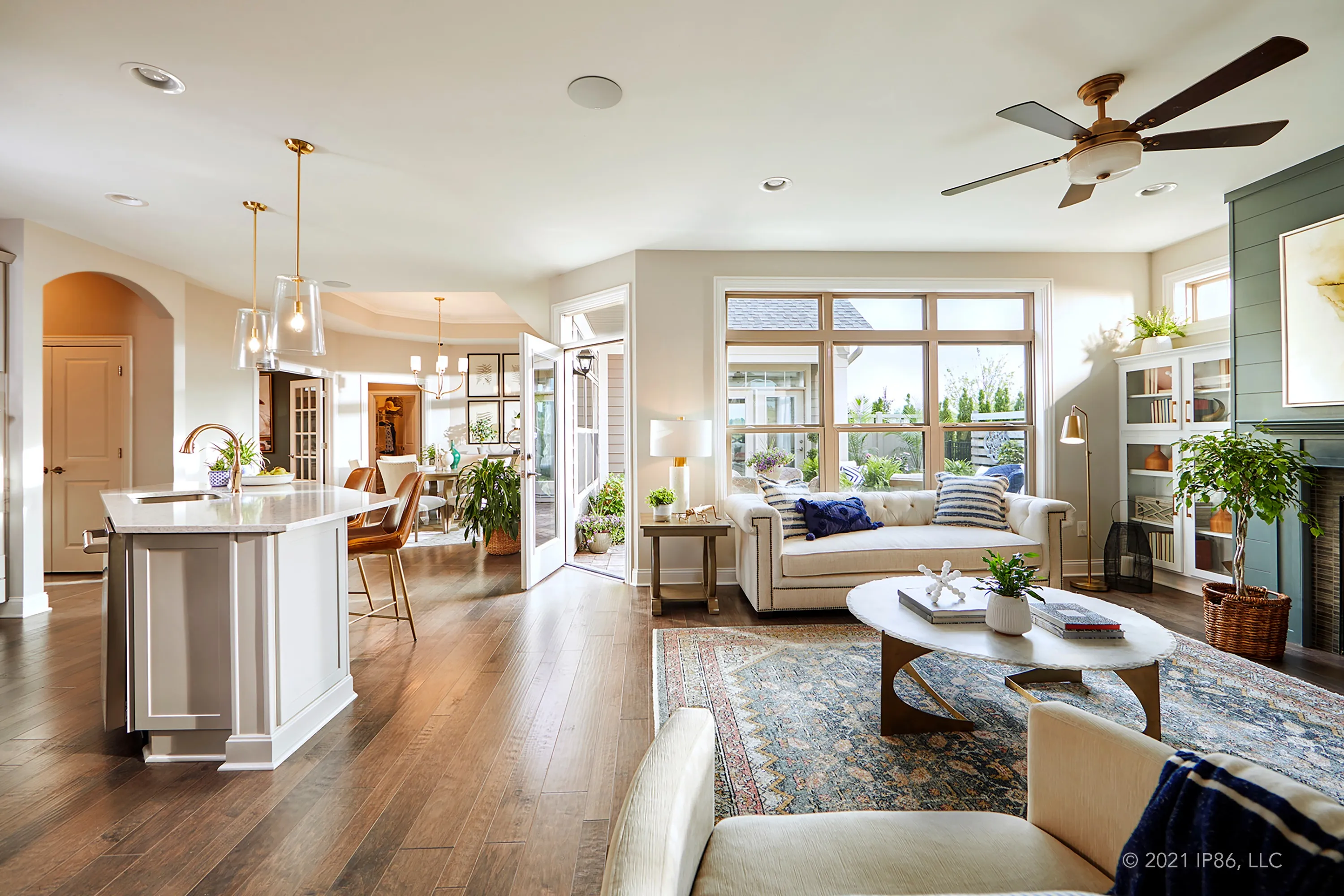How to Choose the Right Floor Plan for Your New Home

As you’re getting ready to buy a new home, you’ve probably already got some ideas about the style, location, and size. Before you commit to a new home design, here are some suggestions on how to choose the right floor plan for your new home.
Design matters more than square footage.
Of course, size matters when it comes to choosing a floor plan, but don’t be too committed to a particular measurement. Your new home should be “livable” for you, meaning a good flow and use of space. You might want to ignore anything under 2,000 square feet, for example, but that limit might cause you to miss out on a home that is so smartly designed that it feels much larger. Rather than square footage, set your priorities as to the type and number of rooms you want, along with a “general” idea of the total square feet of indoor living space you believe is right for you.
Stairs or no stairs?
The ranch-style is very popular now. Homeowners and their families enjoy living in a single-level home. Choosing a home without stairs is ideal for people who are thinking about aging in place or have any issues with navigating stairs.
A two-story home enables you to add more square footage without expanding your home’s footprint, so this design is a good choice when you need more space than you can accommodate nicely on one level.
Many single-level homes offer the option of adding a second-story bonus suite or room. This additional space allows for a second owner’s suite or more living area, like a rec room, home office, family room, or hobby space.
Consider your lifestyle.
People who enjoy socializing welcome the open floor plan. One wall-free space combines the kitchen, living room, and dining room—your main living area. It’s easy to spend time with your family and friends and continue the conversation even when you have to move from one room to the next.
Also, determine whether you need a guest room or merely a room that can double as a bedroom when the need arises. If you’re not welcoming a steady stream of overnight guests, that room might be put to better use on a daily basis.
Don’t forget the functional spaces.
Closets, bathrooms, laundry, mudroom, and the garage should be pondered now before you choose your floor plan. Although small in relation to the rest of the home, you might later regret the lack of closet space or a cramped laundry room. Perhaps you’ll wish you had a powder room closer to the main living area. Ask yourself how these functional places impact your lifestyle so you can narrow your choices to the best floor plan for you.
Epcon Communities builds single-family homes with a low-maintenance lifestyle that frees you from most exterior chores, like lawn care and painting. We offer a wide variety of floor plans designed with lifestyle in mind—smart use of space, luxury amenities, and stylish details. Take a look at where we build and the home designs available.
