Verona Craftsman
→
Single Family Home
From $477,990
Bedrooms
Bathrooms
Sq. Ft.
Car Garage
McKee Homes presents the cottage-style three-bedroom, two-bath Verona 2020 Craftsman floor plan. As family is the heart of any home, this open-living layout joins the foyer, kitchen, dining and living room together for the ideal gathering space.
Large, energy-efficient Low-E windows in the living room and dining area let in ample amounts o...
Included Features
• Mud room with shiplap and hooks
• His-and-hers walk-in closets
• Storage room in garage
Optional Features
• Optional sitting room
Home Gallery
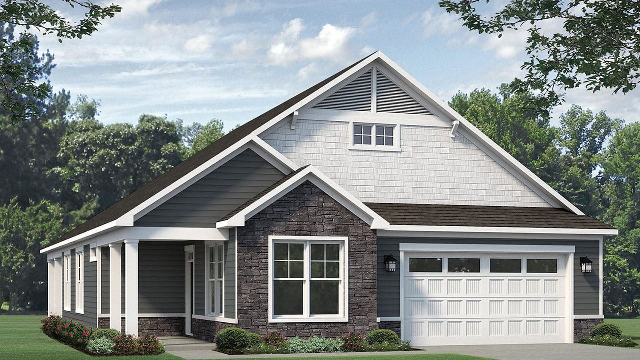
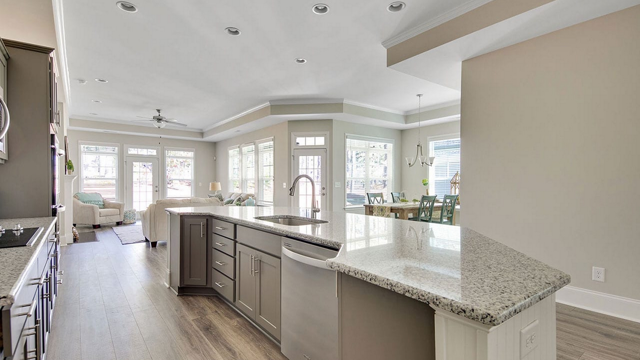
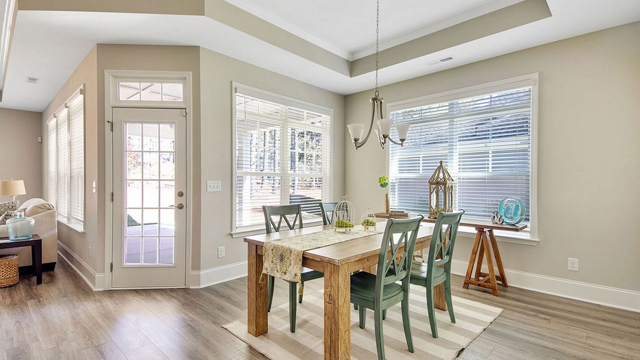
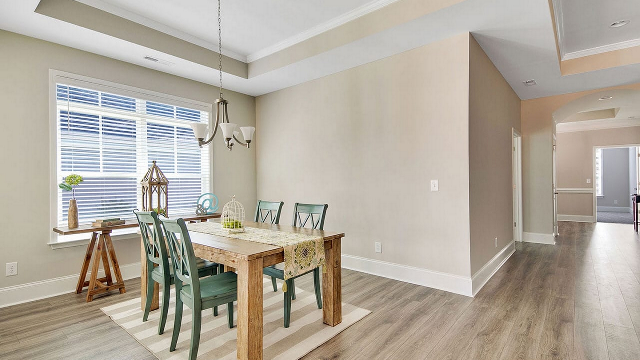
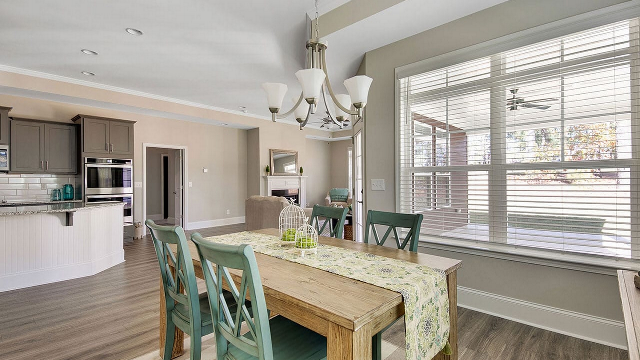
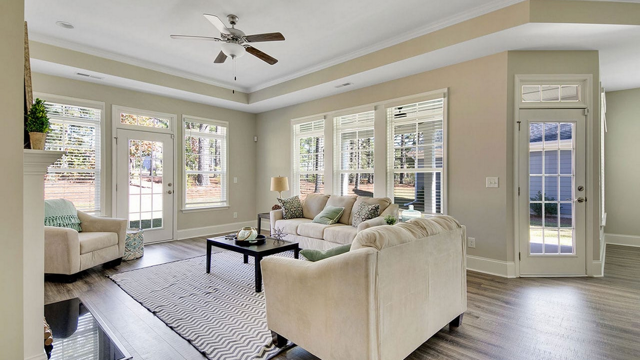
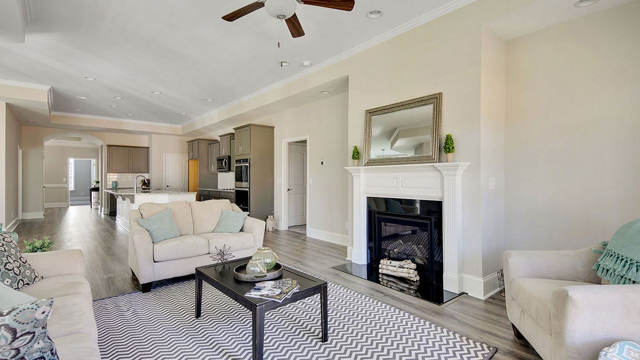
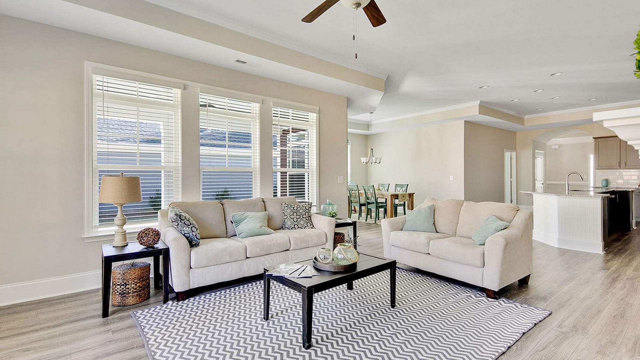
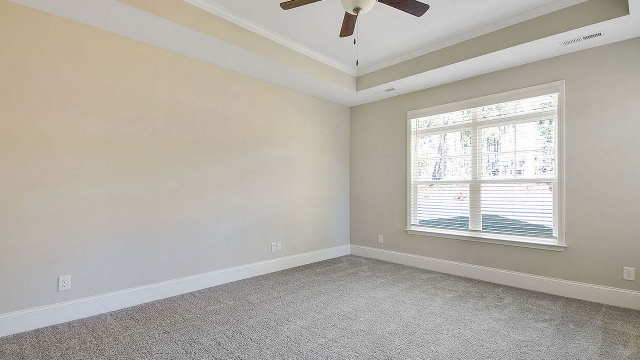
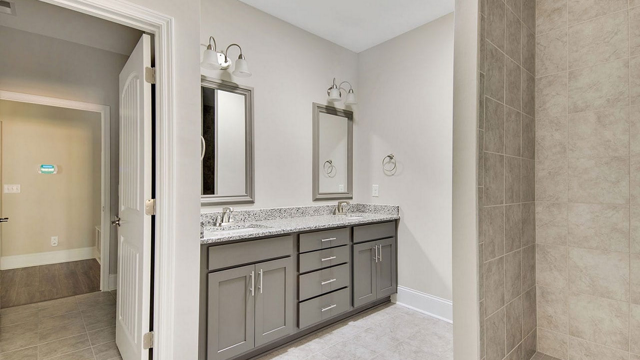
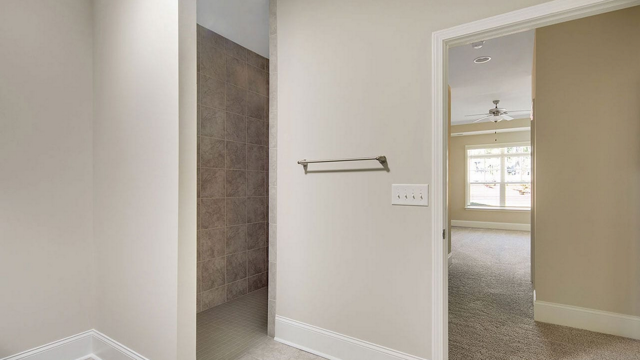
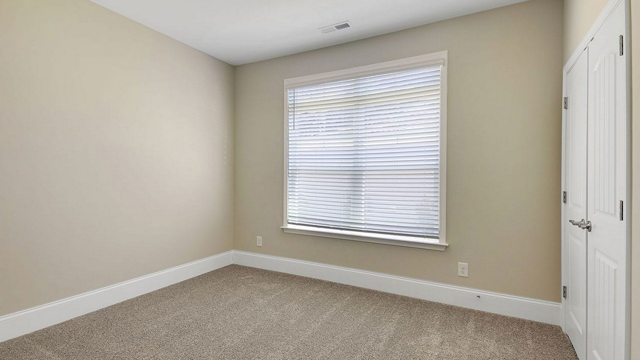
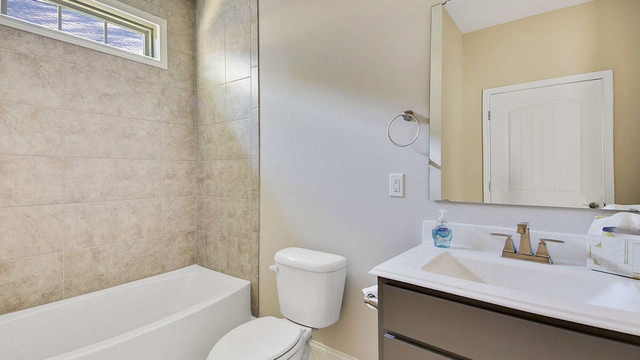
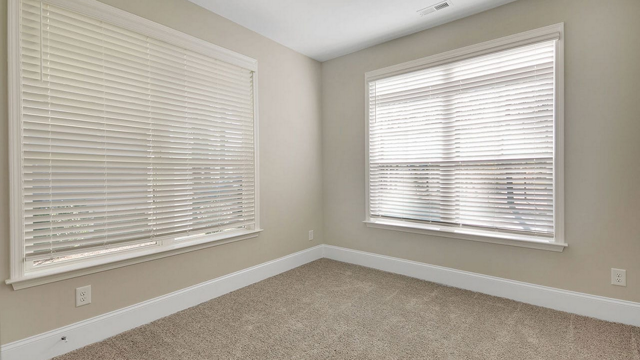
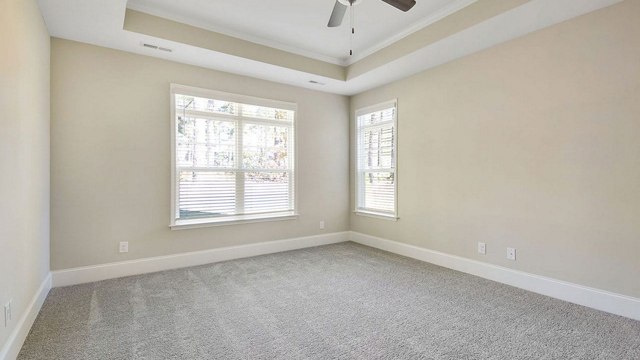
←
→
